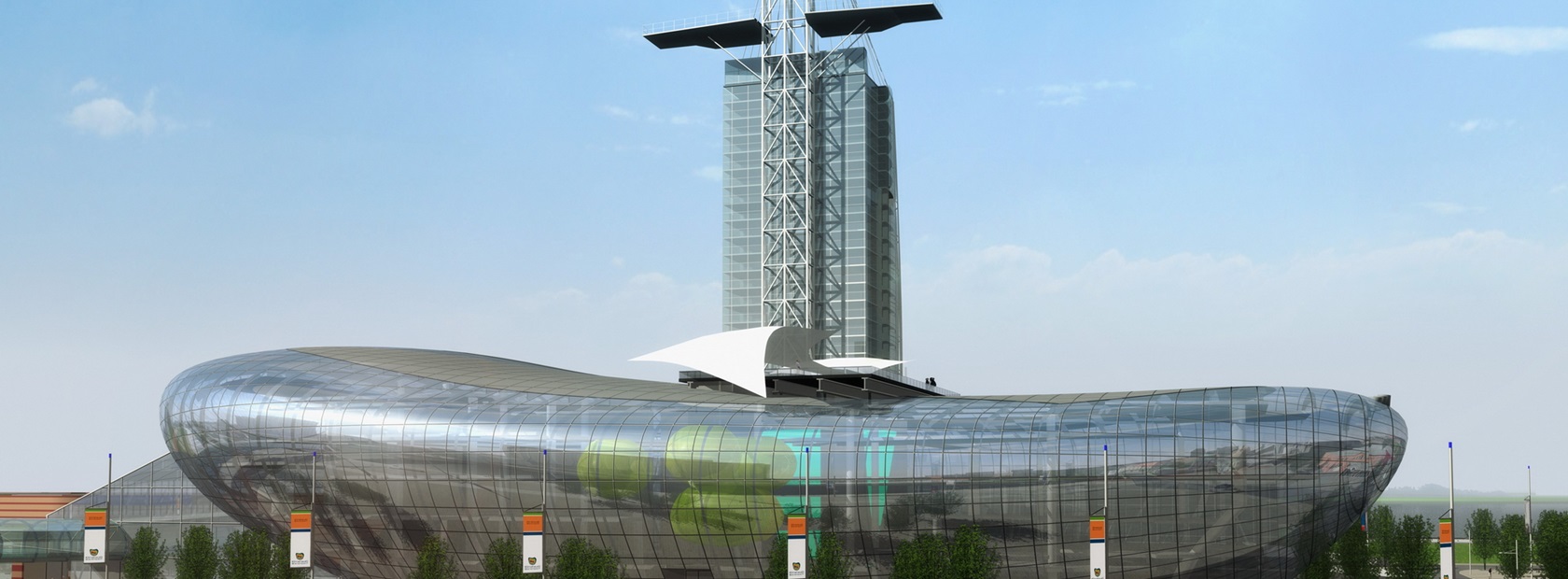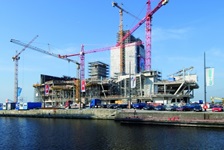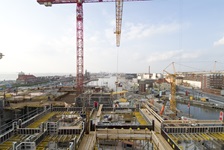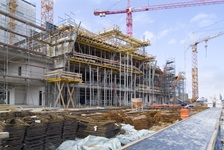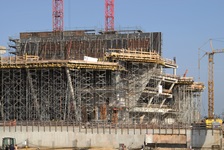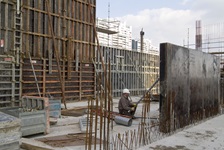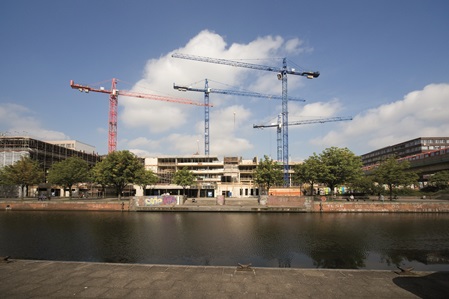Climate-friendly formwork
Project data
| Project | Klimahaus 8° Ost, Bremerhaven |
| Completion | 2009 |
| Formwork systems |
|
| Special features | The Klimahaus Bremerhaven 8° Ost project, one of the largest in northern Germany, shows the way in terms of climate protection not only in its later operation but also during the construction phase. The appealing building is designed and built to meet strict ecological and climate-protection requirements. Consequently, no rare tropical timber was to be used, materials should be recyclable and environmentally certified. |
| Project idea | Petri & Tiemann GmbH |
| Operator | Klimahaus Betriebsgesellschaft mbH |
| Project sponsor | BEAN Bremerhavener Entwicklungsgesellschaft Alter/Neuer Hafen mbH & Co.KG |
| Architect | Klumpp Architekten |
| Overall project management | STÄWOG städtische Wohnungsgesellschaft Bremerhaven mbH |
| Main contractor | D & B Baugruppe, Buildings and industrial construction, Rhein-Ruhr Branch, 45470 Mühlheim |
| More Info | https://www.klimahaus-bremerhaven.de |
