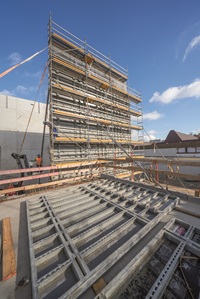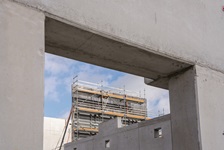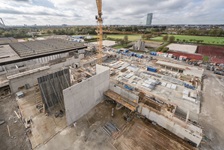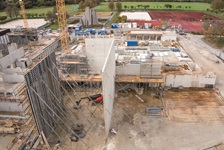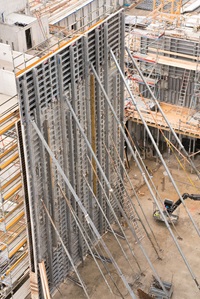New build in the Olympic Park, Munich
Project data
| Project | New build in the Olympic Park, Munich |
| Completion | 2018 |
| Location | Munich |
| Purpose | One of the bigger challenges that the construction workers had to face was the construction of the climbing hall and the main auditorium. They have a total area of 27x33 m and are framed by 15.3 m high walls. Some of these had to be executed in exposed concrete quality SB 3 (= concrete surfaces with high design requirements). In order to be able to achieve the appropriate concrete surfaces, the NOE formwork was covered with a new formwork facing. |
| Formwork systems |
|
| Special features | To make fair-faced concrete walls of this type resilient, the formwork manufacturer uses profiles of the same thickness for all his formwork panels. In addition, the frame and profiles are hot dip galvanised inside and out. |
| Client | Free State of Bavaria, represented by the Bavarian Ministry for Education and Culture, Science and the Arts State Building Agency Munich 2 |
| Architecture | Dietrich Untertrifaller with Balliana Schuber Landschaftsarchitekten |
Martin Haslberger, Site Manager


