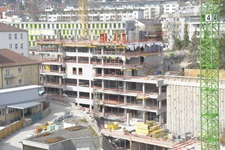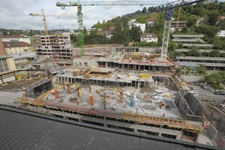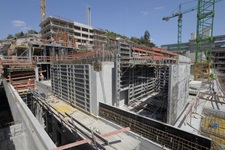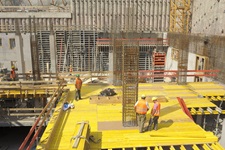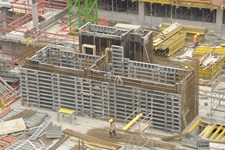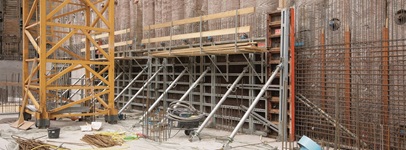Stuttgart Hospital
Project data
| Project | Stuttgart Hospital |
| Location | Central Stuttgart |
| Purpose | A hospital with 2000 rooms and 93,000 m² gross floor area is being built in Stuttgart |
| Formwork systems | NOEtop wall formwork |
| Special features | NOE systems not only make the work easier but also save storage space on site. |
| Client | Landeshauptstadt Stuttgart, Referat Krankenhäuser, Klinikum Stuttgart |
| Main contractor | Arbeitsgemeinschaft Klinikum Stuttgart consisting of: Wayss & Freitag Ingenieurbau, Stuttgart office, Stuttgart and Wolff & Müller, Stuttgartt |
| Project management | Landeshauptstadt Stuttgart, Hochbauamt |
| Project control | ARGE Projektsteuerung Klinikum Stuttgart consisting of: HWP Planungsgesellschaft mbH and Drees & Sommer GmbH, Stuttgart |
| Architect | ARGE HPPSFP consisting of: HPP Laage und Partner, Stuttgart and Sorg und Frosch Planungs GmbH, Stuttgart |


