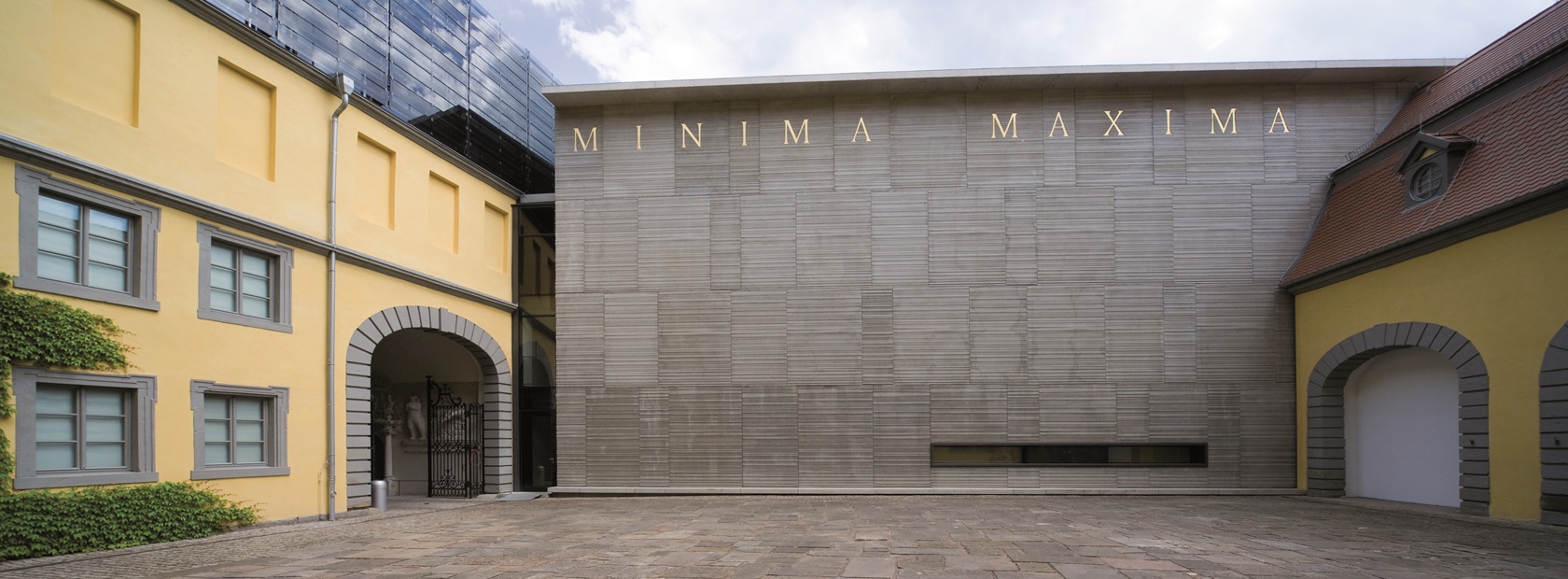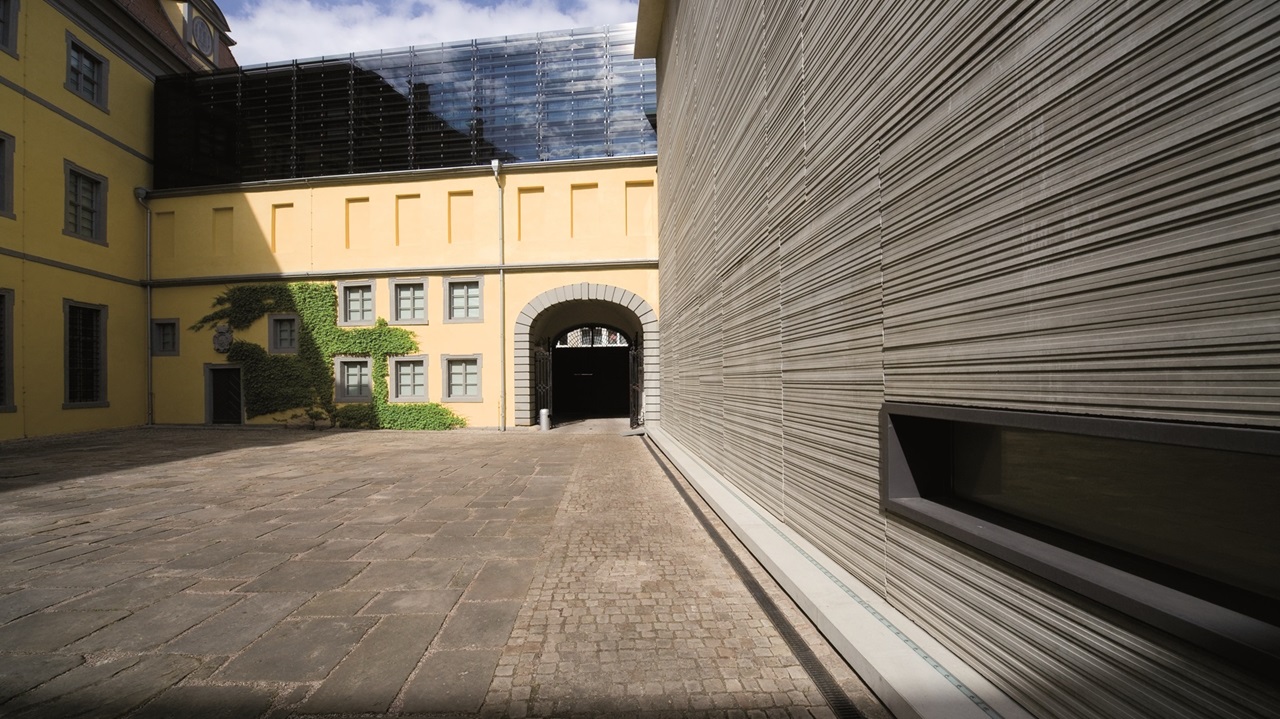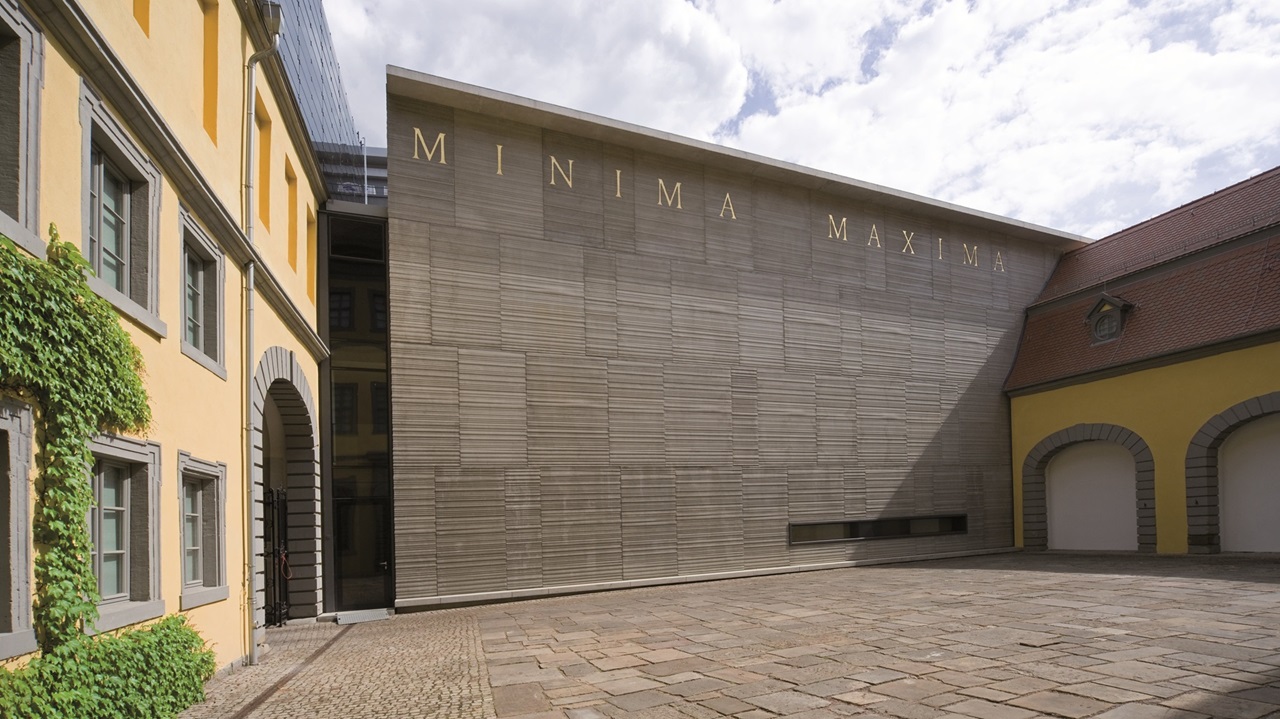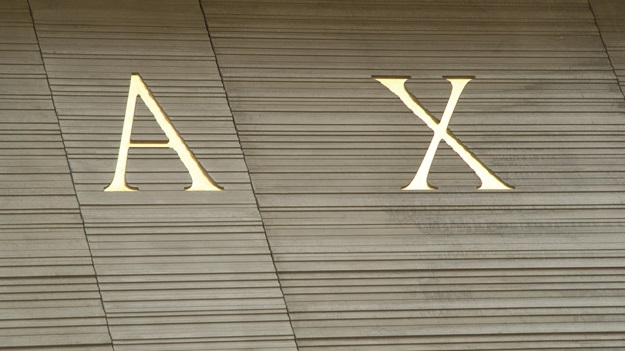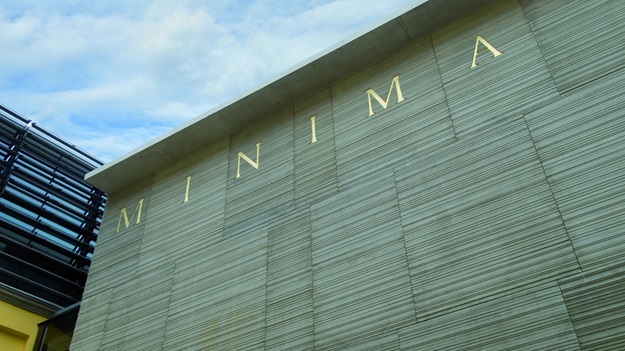Minima Maxima – Greatness lies in small things
Combining historic building forms and fair-faced concrete appears at first glance to be very risky. However, the architects at Worschech Architekten, Erfurt, proved how well a cement-bound construction material can be integrated into a time-honoured ensemble. For the Anger Museum, they used NOEplast textured formliners from NOE-Schaltechnik, Süssen, to realise a fair-faced wall of a form that subtly reflects the function of the building.
Unconventional wall construction
The Anger Museum, Erfurt, is defined by an internal courtyard surrounded by a number of buildings, each of which once fulfilled a specific purpose. The south wing of the complex was originally a horse shelter, which was open to the courtyard. In 1999, the gap on the open side of the building was filled with a reinforced concrete wall. Three large arched windows were incorporated into the wall. Today, these buildings are populated by works of graphic art, drawings and fine-art prints that need to be well protected from light. For this reason, it was necessary to change the fenestration of the south wing. After experimenting with different construction materials, the designers opted for textured fair-faced concrete, the surface of which was to resemble stacked cardboard picture mounts and frames. Initially the Worschech architects had planned to construct the 33 m long and 12 m high wall on site. But difficult site conditions led to the designers, together with the main contractor Ebert Bau Berga GmbH & Co and the concreting subcontractor Hoffmann Beton GmbH, Gera, to seek an alternative solution. They decided on an unconventional, multi-layer wall construction consisting of an additional layer of insulation, an in-situ concrete layer and finely detailed precast concrete panels. Ebert Bau installed the layers successively in front of the existing wall, then tied them back with anchor bolts. Because the fair-faced elements were manufactured in the precasting works, the conditions were perfect for achieving a high-quality surface finish.
Textured concrete with NOEplast
The architects had very firm ideas about how the finished fair-faced concrete should look. In addition to the refined three-dimensional quality, which provided the desired stacked effect, the concrete had to have a velvety surface. To achieve the impression of stacks of thick paper, it was important that no concrete panel matched the adjacent ones. Some of the panels were therefore turned through 180° to increase the number of possible combinations of elements considerably.
Close cooperation
The architects worked closely with NOE-Schaltechnik on the design of the textured formliners. They had a full-scale wooden model made to the original dimensions by an Erfurt cabinetmaker. This provided the basis for the Süssen textured formliner manufacturer to produce three dissimilar polyurethane mats of different widths. Manuela Schleinitz, one of the two project managers for the building alterations, said: "NOE-Schaltechnik were very responsive to our wishes and custom-manufactured the formliners individually to suit the templates provided."
Eternalised in concrete
The architects came up with yet another refinement for the Anger Museum. After all the concrete elements that were needed for the project had been manufactured, they modified the panels by cutting out letters. The words "Minima Maxima" were eternalised in concrete. According to an old proverb, greatness lies in small things. A truth that also applies to formliners because the operatives can use the textured formliners many times, several hundred square metres of textured concrete can be produced from a single plastic mat.

