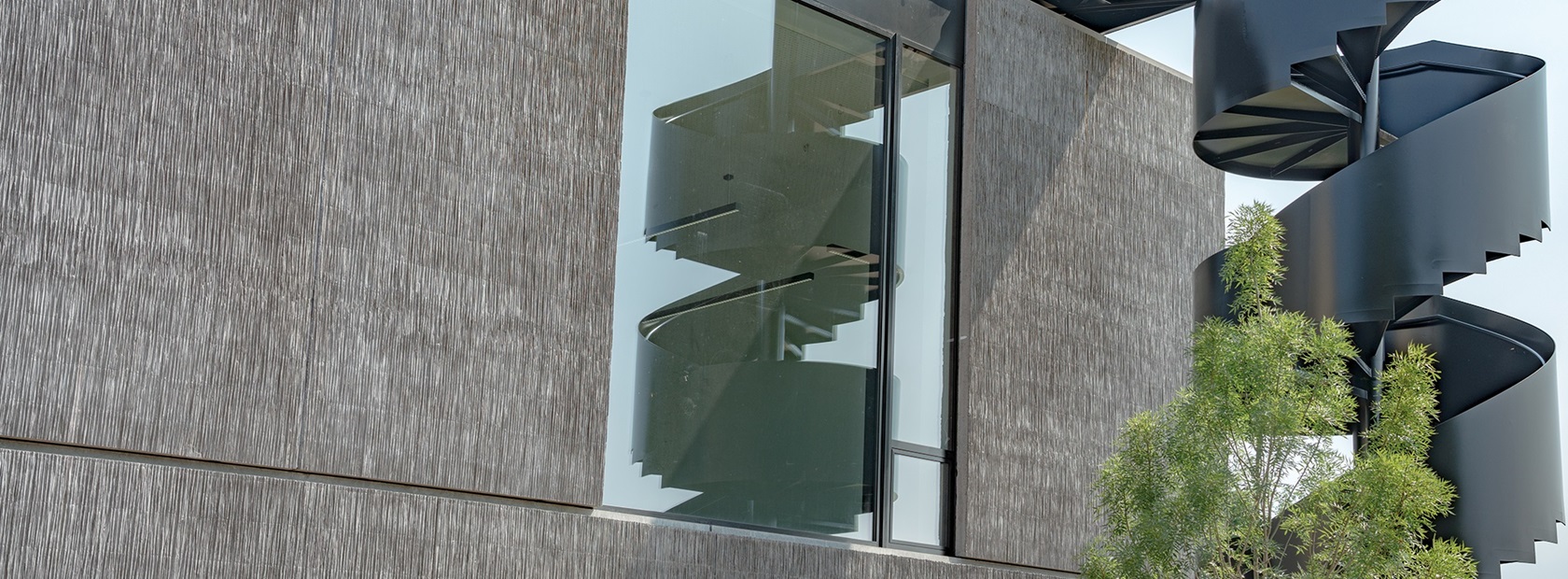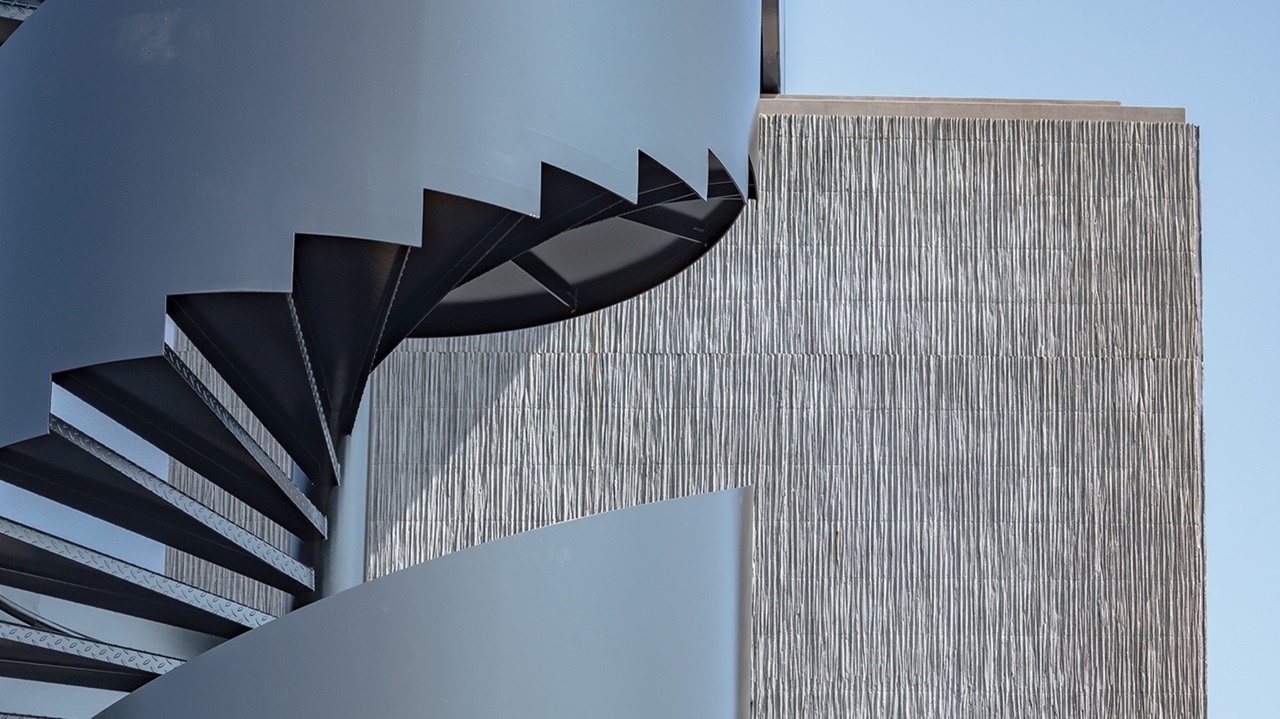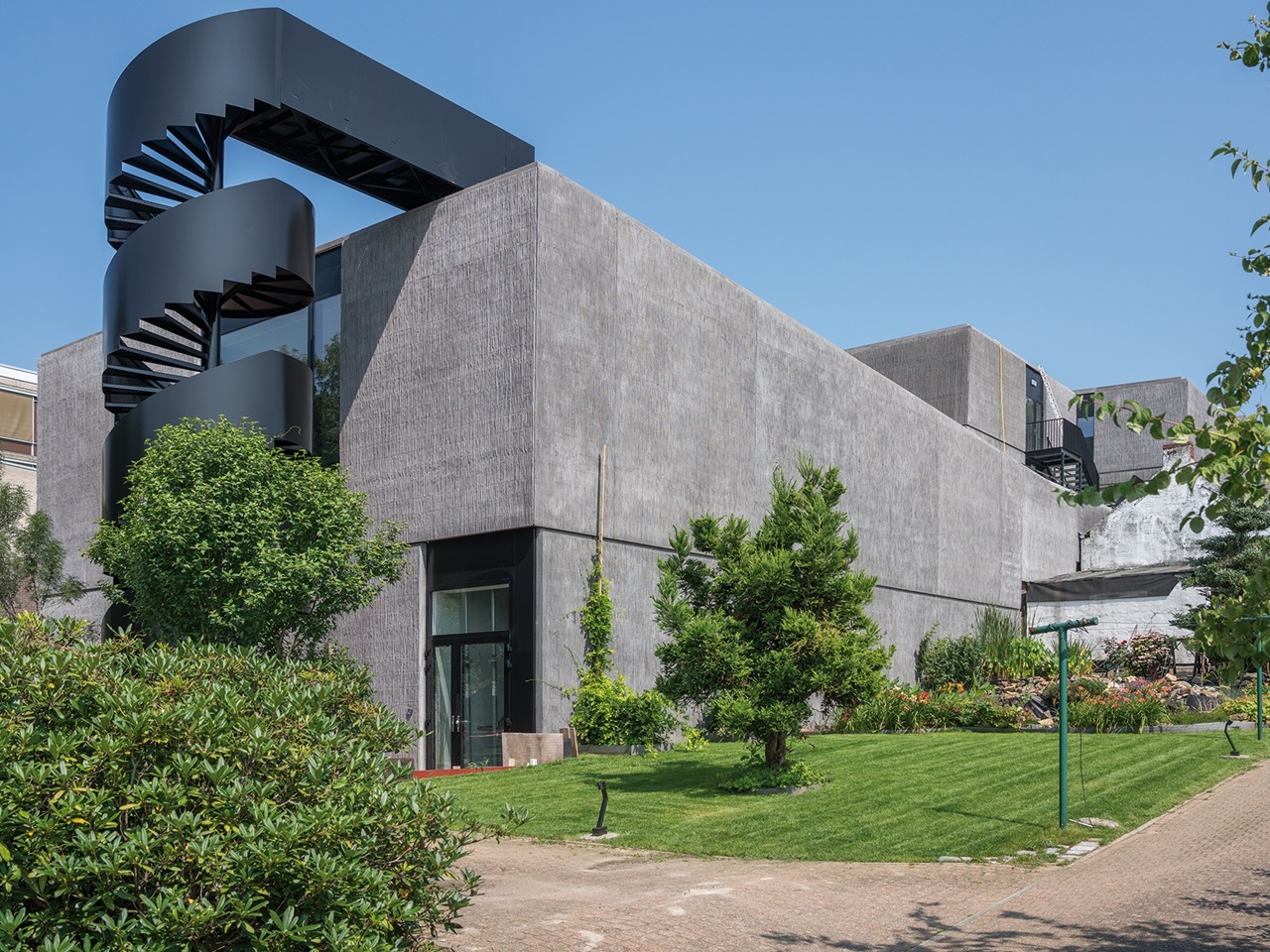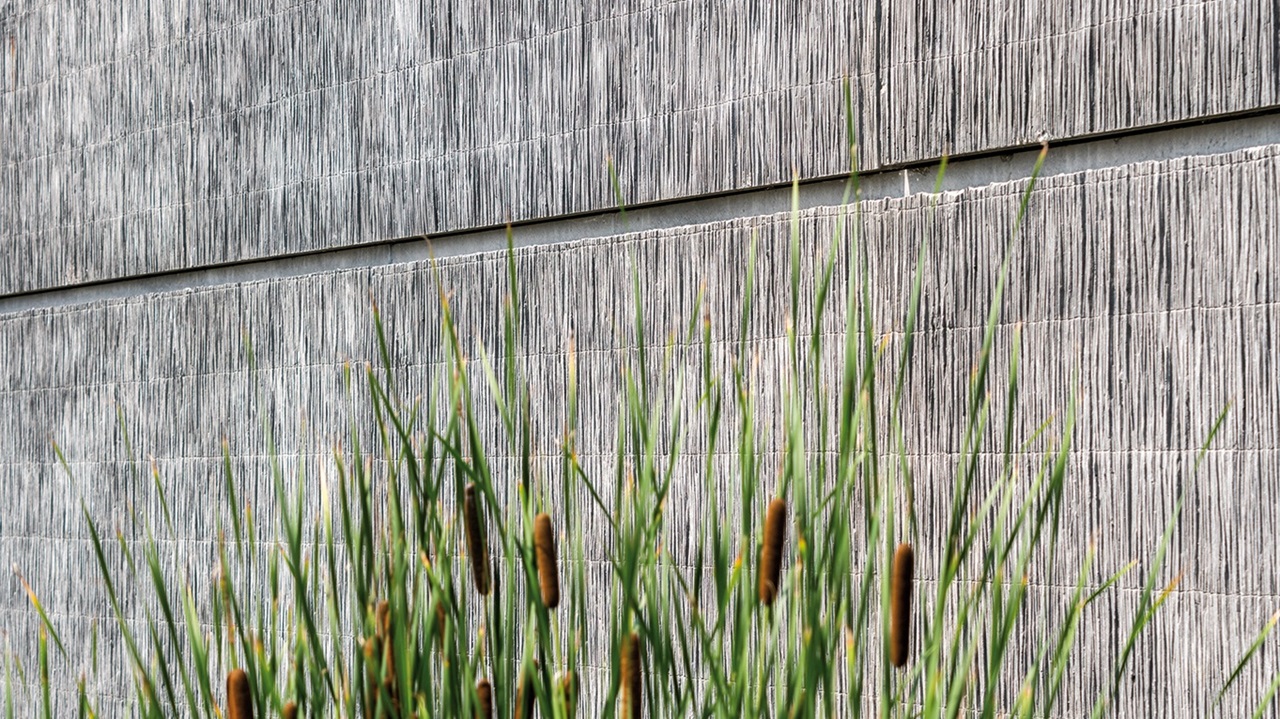New rooms for the muse
Two colleges in a Belgian municipality have shared the classrooms so far. However, these no longer met the current requirements of an educational institution and had also become much too small due to the increasing number of students. Reason enough to renovate the old stock and supplement it with a new building. Its facade is characterized by structured exposed concrete.
Heist-op-den-Berg is a Belgian municipality in the Flanders region. Here are the colleges for Music, Word & Dance as well as for visual and applied arts. More than 2,500 students attend the two academies – and the trend is rising. They are taught by over 85 teachers. However, classes have so far been held in rooms from 1978 to 1980, which had only been renovated once in the meantime. As a result, they no longer met the requirements of a modern college. In addition, the number of hours of the educational institutions is continuously increasing, leading to a shortage of space and making the training more difficult. Investigations revealed that an additional gross area of 2,200 m² was needed. Due to this situation, the responsible parties decided to partially renovate the old stock, for example, improving the sanitary facilities and fire protection. In addition, they announced an architectural competition, which was won by the office of Cuypers & Q interprof. Architectenvennootschap.
The new building
The design envisioned a true art campus. To achieve this, they supplemented the existing building ensemble, consisting of two volumes, with a new structure. This created a publicly accessible courtyard. This green space can be used for outdoor events and is not only a benefit for the students but for the entire community. Due to the topographical conditions, the new building has five stories on the side facing the street, two of which are underground. On the courtyard side, there are three stories, one of which is partially below ground level. The building houses several classrooms, studios, and a fully equipped auditorium. At the heart of the extension is a hall serving as a reception, waiting, and exhibition space. Visitors to the new building first notice the large windows and anthracite-colored exposed concrete panels of the facade. The surface of the concrete panels is designed using NOEplast texture molds.
The technique
In this particular process, the molds made of polyurethane are fixed in the formwork and possibly treated with a release agent, after which the concrete can be poured. Once it has hardened, the operator removes it from the mold, revealing the desired relief. This design technique can be used for both cast-in-place concrete and precast elements. The key is to ensure that the formwork molds cannot slip. The operator has several options for this: They can directly adhere them to the formwork, which means that the formwork can no longer be used for smooth elements. Alternatively, they can fix the texture mold to a support plate using adhesive and then screw it to the formwork from behind. This has the advantage that the support plate can be separated from the formwork again. NOE is the only manufacturer that offers to deliver the mold ready for use.
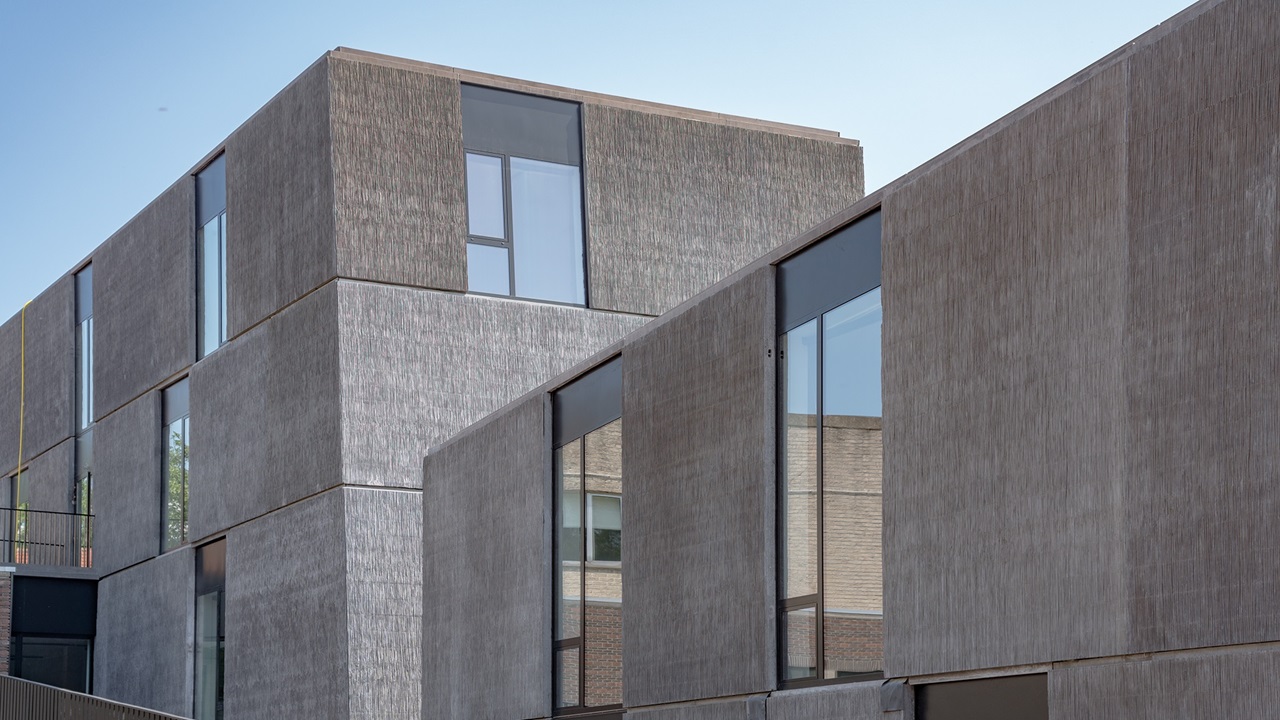
The structure
For the facade relief of the academy's new building, the planners opted for the surface texture of reed mats. Initially, they experimented with natural materials, attempting to create an imprint in the concrete. However, this proved unsuccessful because parts of the reed kept sticking to the concrete. In search of an alternative, they came across the Camargue mold from the company NOE. This mold is a lifelike impression of sweetgrass, bound into mats using wire. It is available in a size of 4.3 x 2.5 m (H x W) and has a structure depth of 16 mm. Like all molds from NOE, it is equipped with a fiberglass mesh on its back, protecting it from deformation and making it particularly robust. This means that NOEplast can be reused up to 100 times or more, saving costs and preserving the environment. For the college's new building, 1,400 m² of facade panels were created using the Camargue texture mold.

