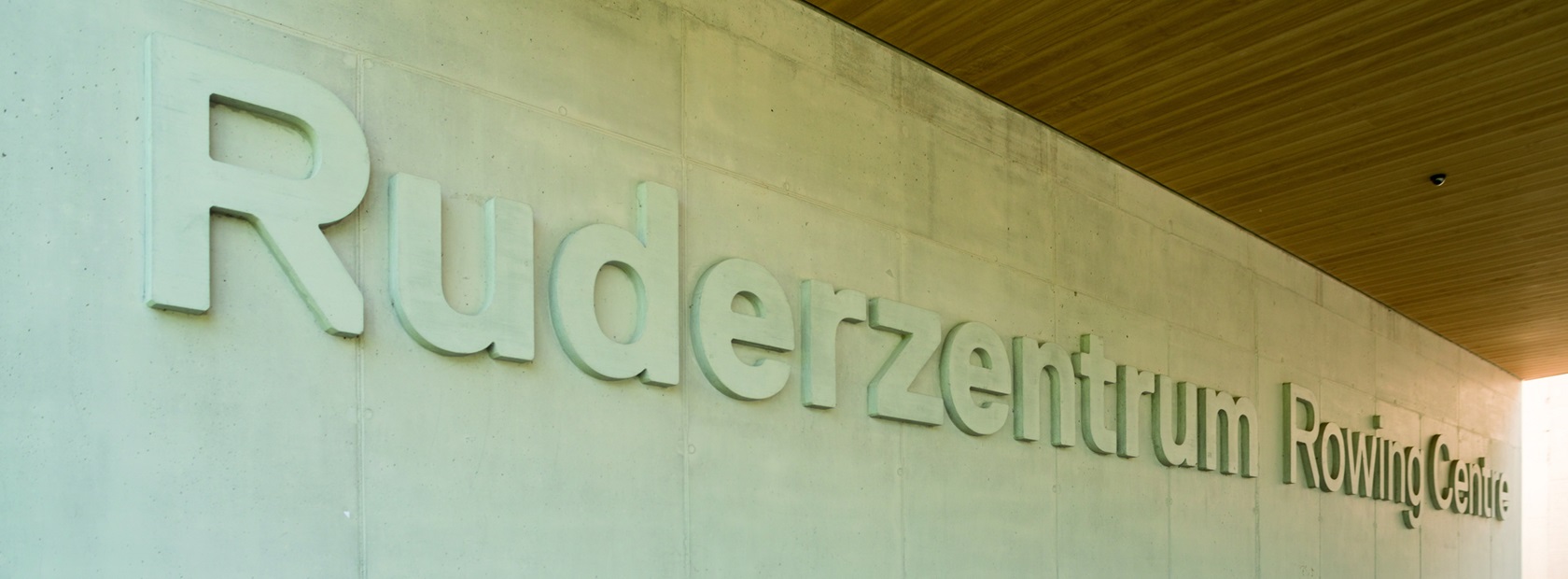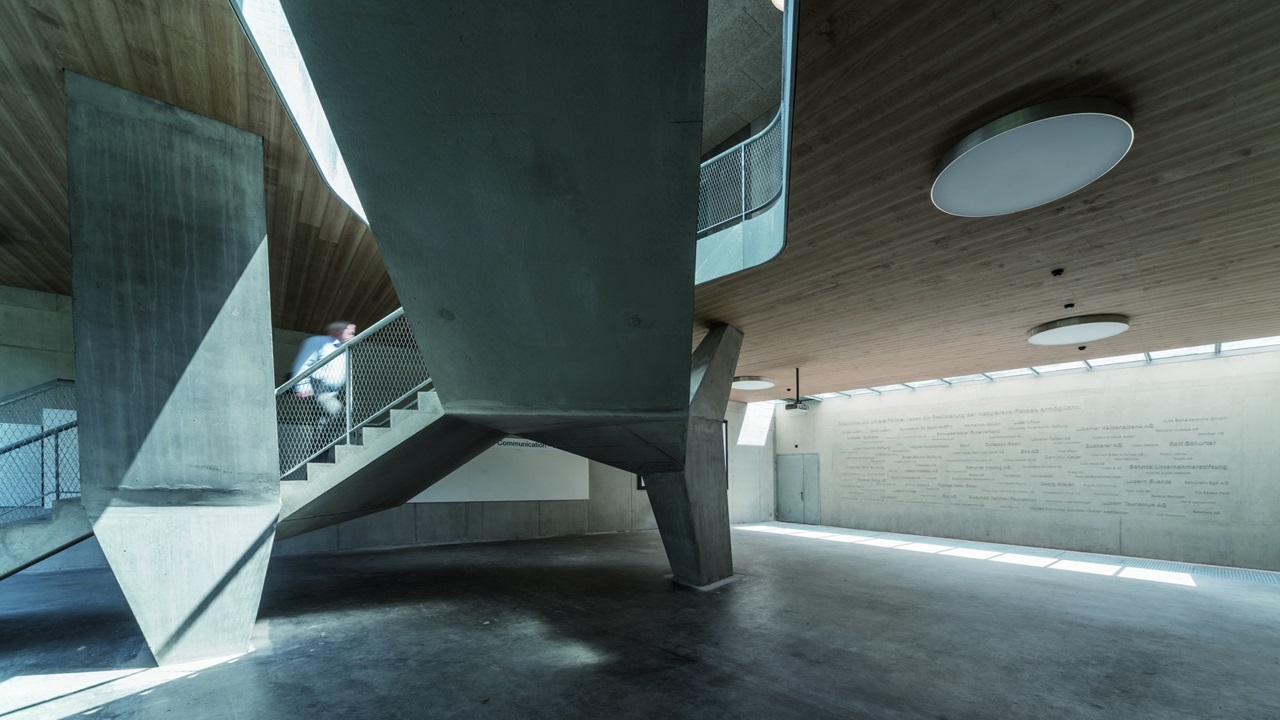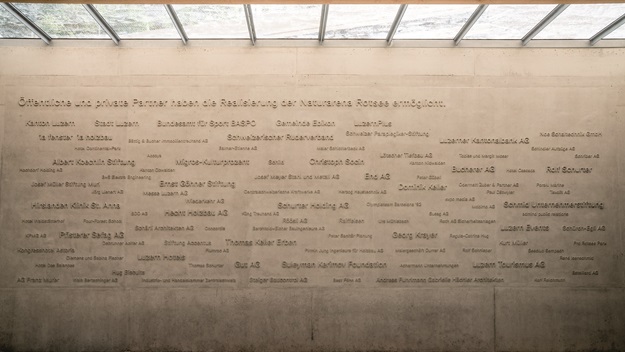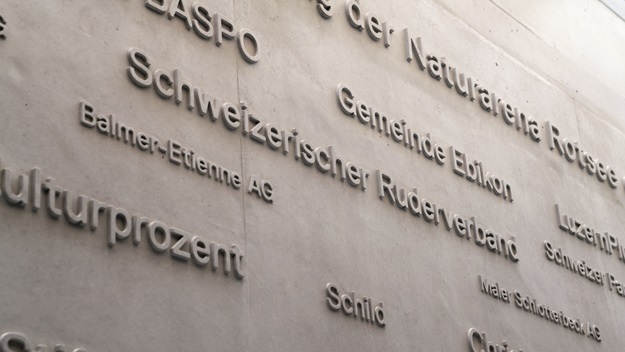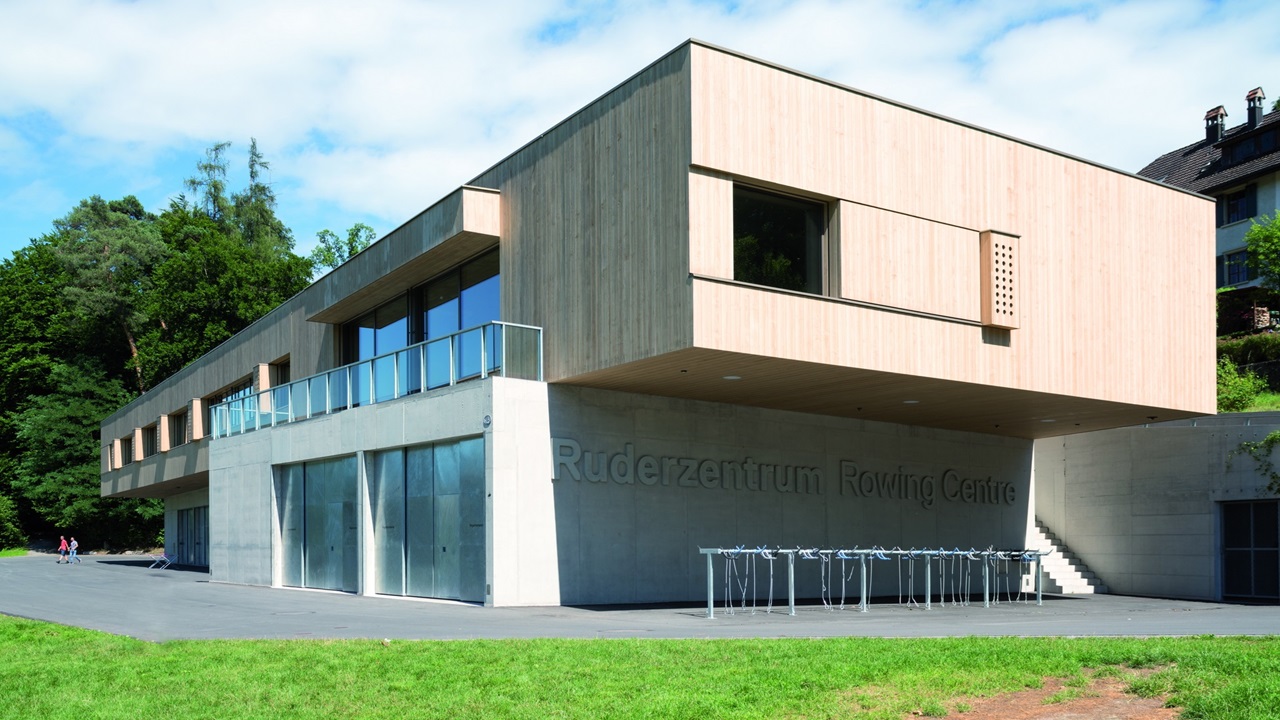New rowing centre on the Rotsee
The natural arena at Rotsee is one of the most beautiful rowing competition venues worldwide. However, the facility from the early 60s had become so outdated that it was no longer considered an international venue. To change this, the authorities had the old building demolished and a new one constructed. They were financially supported by sponsors, whose names were immortalized in a concrete wall.
The building
To build the new house, the old one first had to be demolished. From then on, speed was essential. Only just under a year was available for the new construction. The result is a wooden structure approximately 60 m long, resting on two staggered exposed concrete boxes. This makes the entire building complex resemble a supported rowing boat and offers a significant advantage: by having the upper structure extend over the lower one, a roof is created that protects spectators and rowers from the weather. The concrete blocks primarily house storage rooms. To reach the upper floor, visitors ascend an exposed concrete staircase, from whose landing they have a good view of the sponsor wall. Here, all those who financially contributed to the construction of the sports center are immortalized in exposed concrete. Once upstairs, visitors enter the access area, naturally lit by skylights. The northern part of this floor houses the rowers' locker rooms, showers, and restroom facilities. The southern area contains the spacious offices and a restaurant. The architects placed great emphasis on ensuring that individual areas of the building could be used completely independently from the rest. The reason: the facility is only actually used for regattas one month a year. To ensure the building's operation remains cost-effective, the rooms are rented out to a language school and the Swiss Rowing Association for the rest of the year.
Sponsor wall
The construction of the new building cost a total of 11.2 million Swiss Francs (approximately 9.5 million Euros). Part of this amount came from donations by companies, associations, foundations, and others. Their names were immortalized on the 8.55 m long and 2.8 m high sponsor wall made of concrete. This was technically made possible by our NOEplast textured formliners.
For the construction of the sponsor wall, five textured formliners with the sponsors' names were created. The font used is Replica Regular. The size of the names on the concrete panel depended on the amount the sponsors contributed to the construction of the facility. The arrangement of the names was determined by the planners. Based on this data, NOE first created a model by milling the lettering from foam boards and then used this to produce the actual textured formliners. Since the concrete walls of the rowing center were constructed using cast-in-place concrete, the executing company had to pay great attention from the very beginning to place the formliners exactly side by side so that the letters remained evenly aligned. This is a challenge that should not be underestimated and one that the construction workers managed very well.
But it wasn't just here that the employees of the executing company demonstrated how well they could work with NOEplast textured formliners. From afar, the inscription "Ruderzentrum Rowing Center" can be seen on the facade as well. This too was cast into the concrete with the help of NOEplast. However, the production of this matrix proceeded somewhat differently. While the sponsor wall required the realization of many small letters, the facade only needed a few large letters. For this reason, NOE employees fabricated individual letters and mounted them on a carrier plate. Using this plate, the actual formliner was then cast.
Just in time for the international rowing competitions at the end of May 2016, the new building was ready for operation. Around 200 guests celebrated the opening. Now, the club can only hope that this successful start is a good omen for future competitions.

