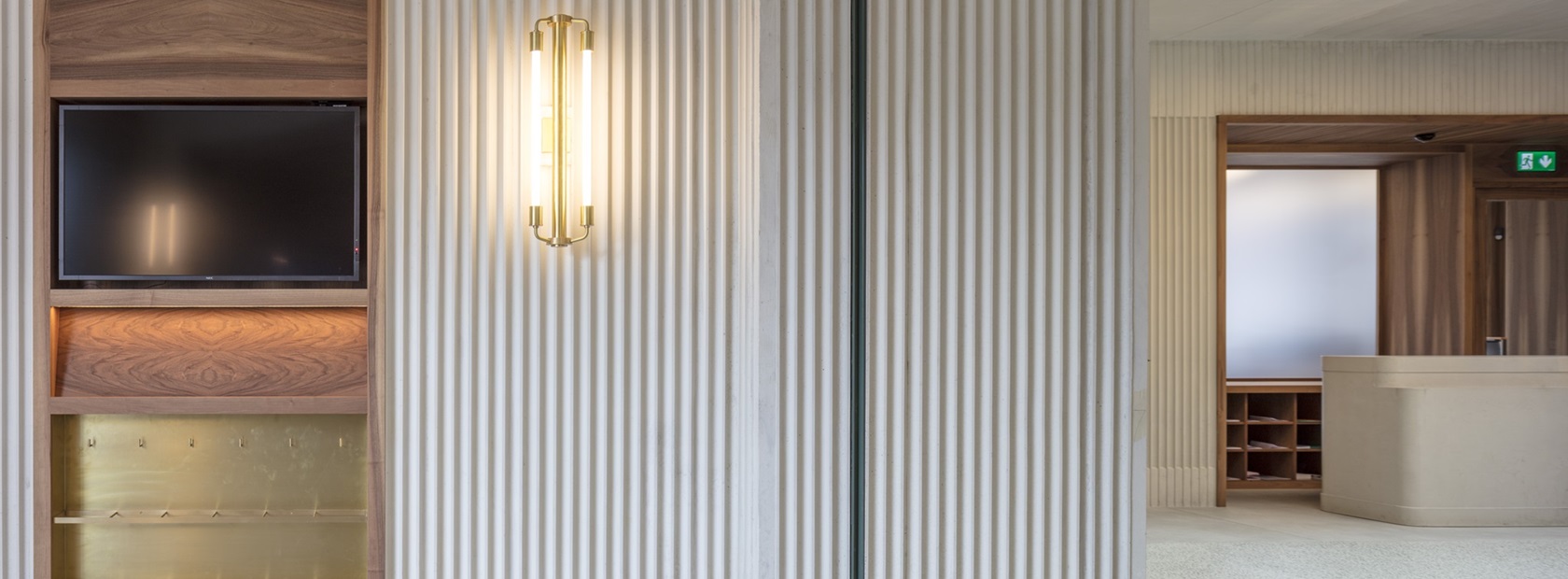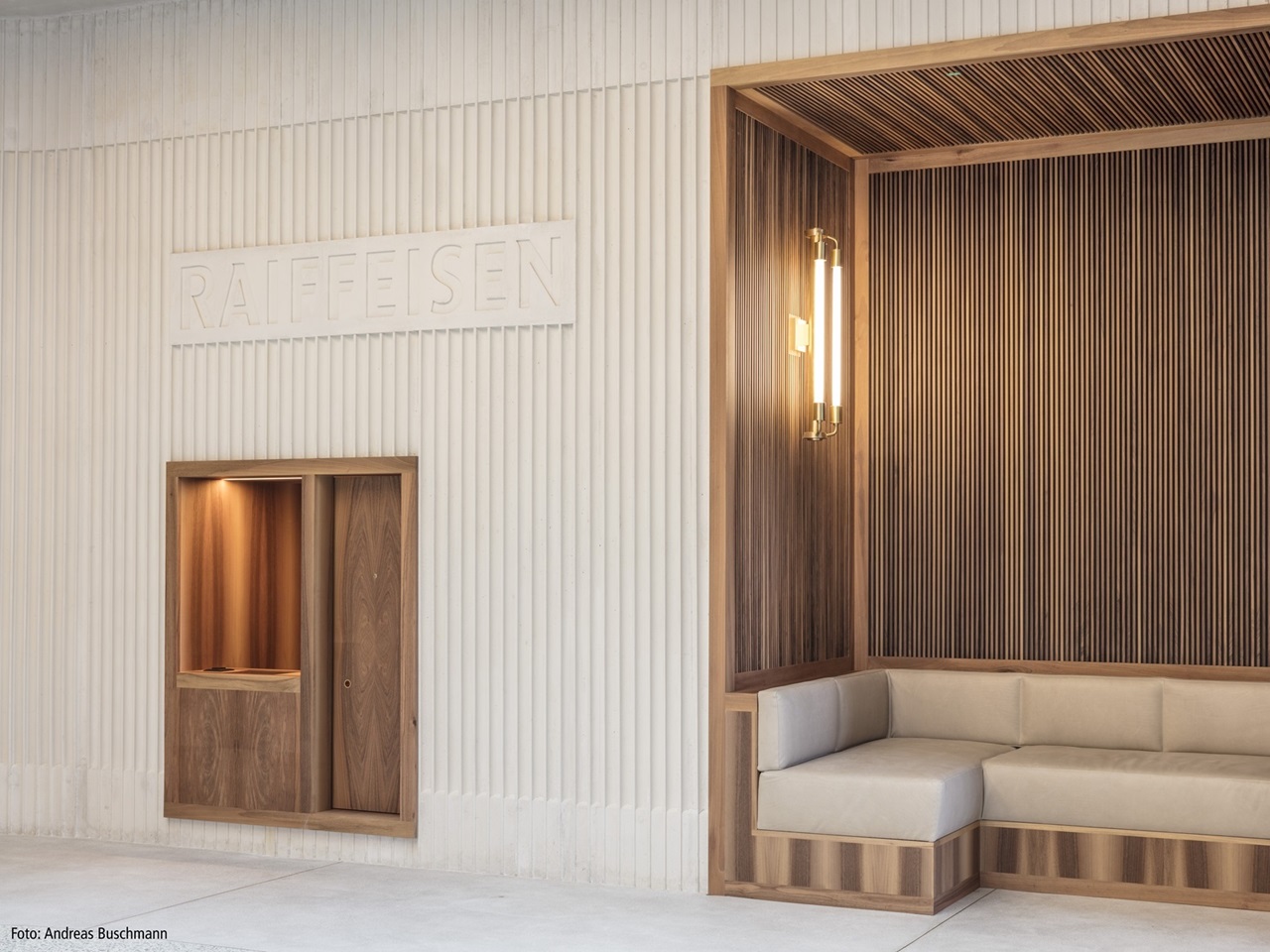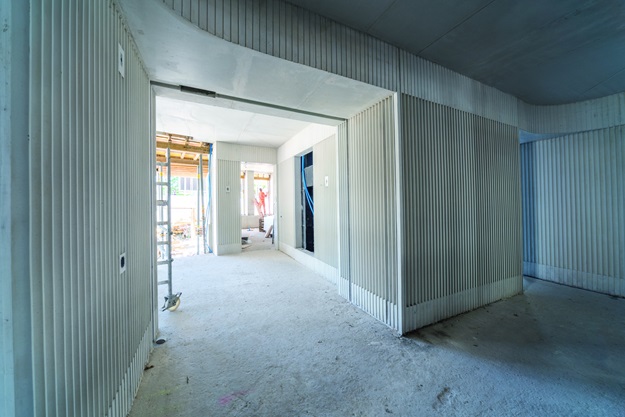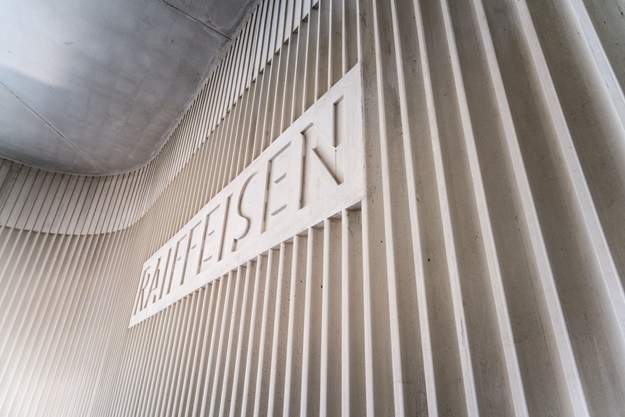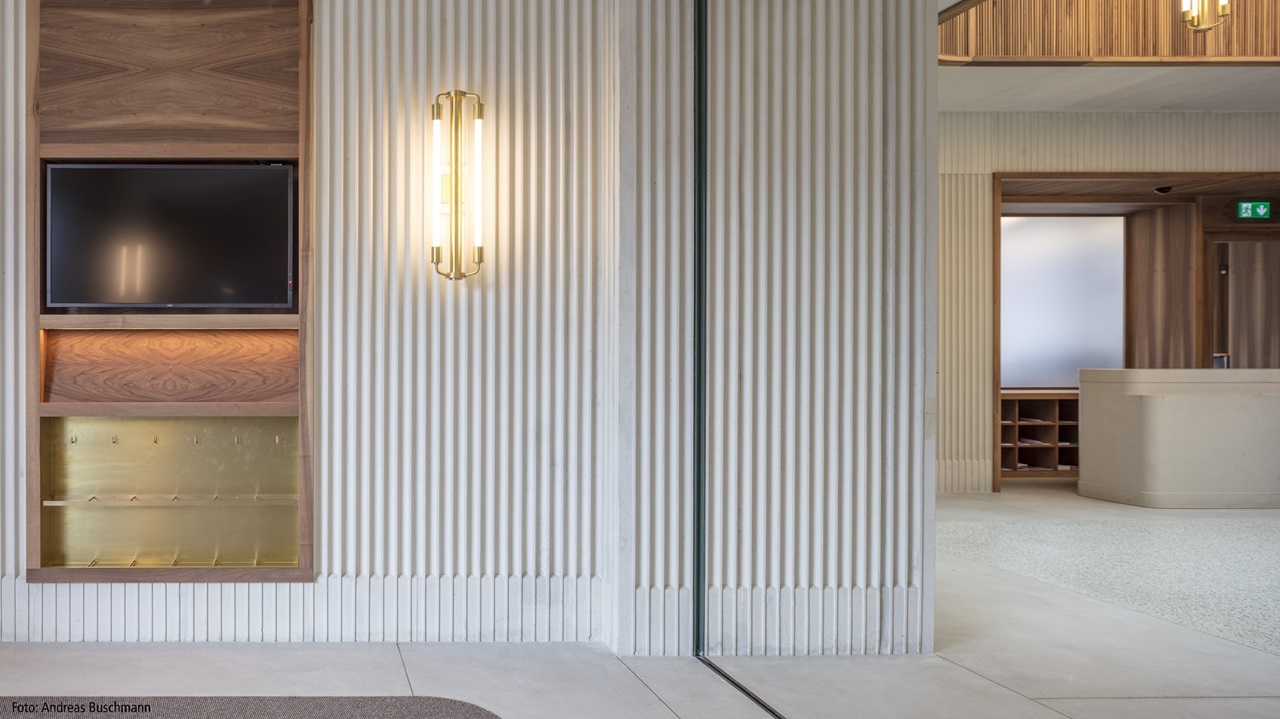Special approach ensures excellent exposed concrete quality
Kloten is a city in the canton of Zurich, where just under 20,000 inhabitants live. Its most important intersection is named „Wilder Mann“. Exactly at this location is the headquarters of Raiffeisenbank Zurich Airport. Until then, it was located in Embrach, about 10 kilometers away. However, the old location had not met the everyday requirements for quite some time, which is why the responsible parties decided on the new construction in Kloten. Its architecture appears relatively unspectacular from the outside at first glance. Only a few details reveal the special design, which is clearly visible inside. Thanks to individual, skillfully placed accents, the interior strongly resembles the architecture of the 1920s. And as with any bank, the lobby is the most frequented customer area here as well. Here, the architects have combined the materials wood, concrete, and glass so skillfully that an unusual and very pleasant atmosphere is created. The concrete walls, structured with a wave-like relief, make a significant contribution to this. The planners designed this specifically for the new construction and implemented it using the NOEplast textured formliners.
Custom motifs - multiple uses
For the bank in Kloten, the architects designed a relief that perfectly matches the interior design style. In collaboration with NOE, the appropriate textured formliner was created. For this purpose, we only needed the 3D data or a 1:1 model of the desired motif.
At the bank in Kloten, an area of approximately 120 square meters was concreted using only one single matrix. Its dimensions were 1 x 3.5 m. This was made possible because the textured formliner can be reused up to 100 times.
Special features in Kloten
Normally, the formliners are used in the rough construction phase of cast-in-place concrete sites. This means that the exposed concrete elements must be protected throughout the remaining construction period. A significant danger, for example, is that construction teams from subsequent trades may inadvertently strike the walls with their equipment, causing edges in the exposed concrete surface. To avoid this, the architects of Raiffeisenbank took a different approach: they completed the entire shell construction first and then incorporated the structured surfaces afterward. However, this was only possible through excellent foresight in planning. Typically, the concrete wall is first constructed, with concrete poured into the formwork from above. Only then is the ceiling constructed. But with a completely finished shell construction — including an already installed ceiling — this approach is obviously no longer feasible. As a result, the planners from the outset installed holes in the raw ceiling through which concrete was poured for the wave-like relief. This ensured excellent exposed concrete quality and fully utilized the advantages of the NOE textured formliners. The result is an visually and tactilely appealing exposed concrete wall in the counter area.
Photos: Andreas Buschmann
https://www.buschmann.ch

