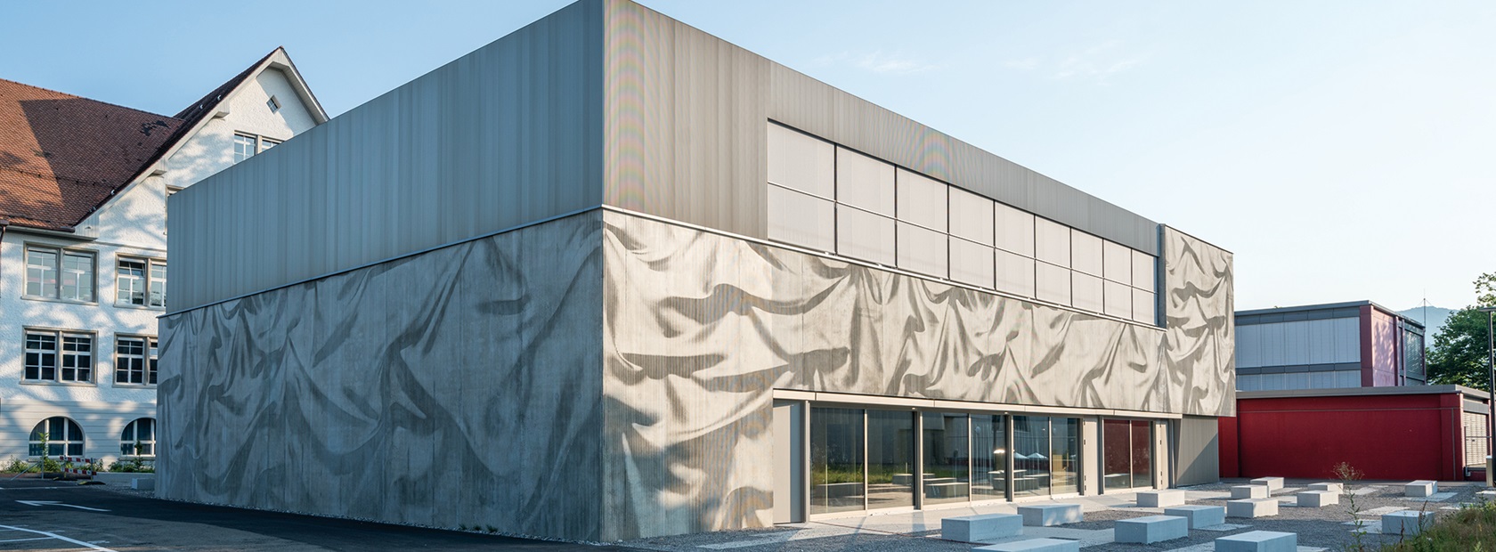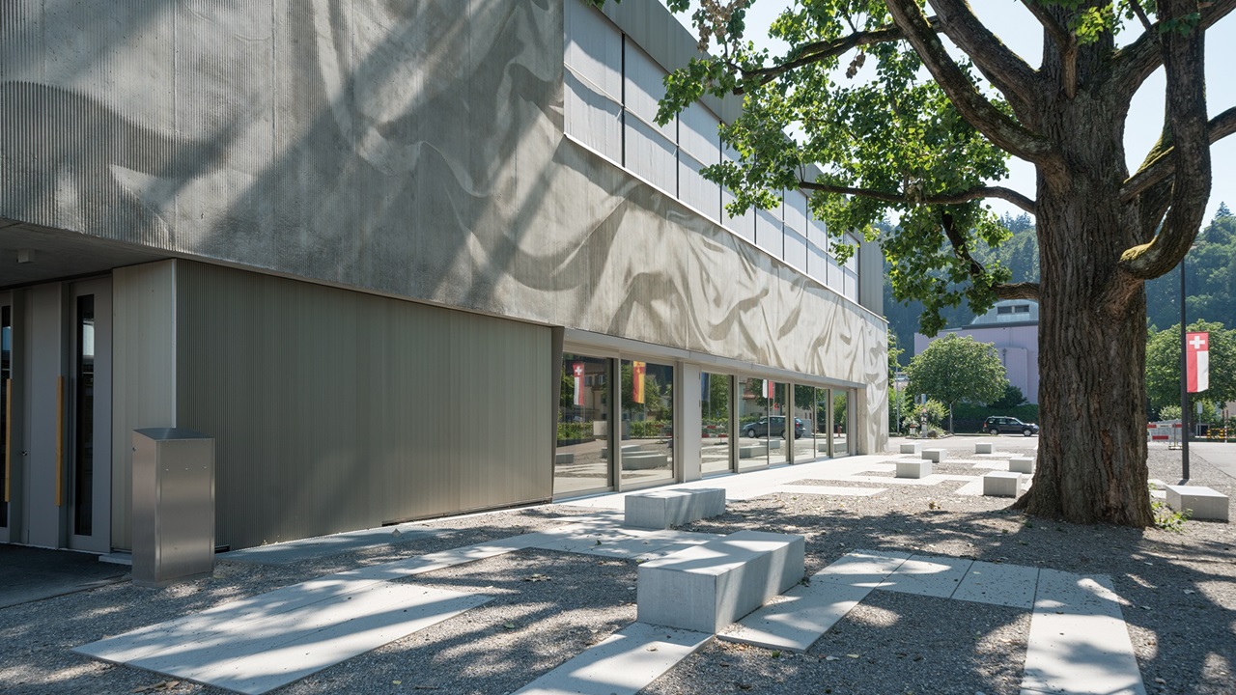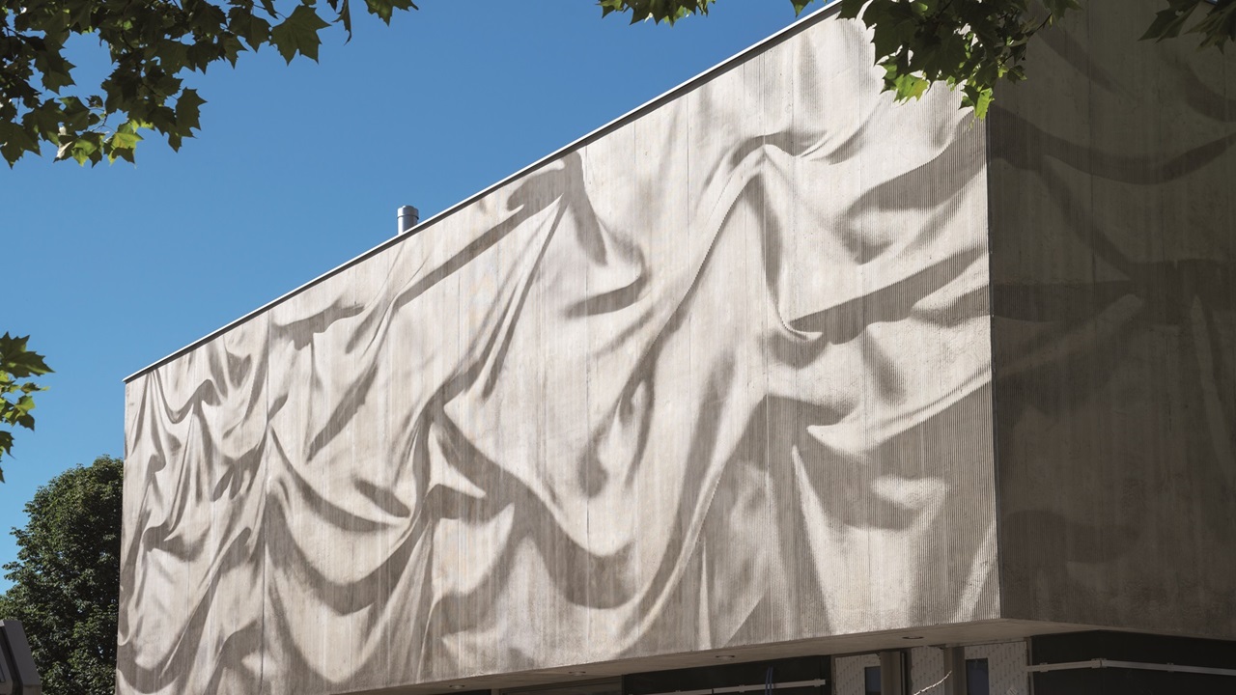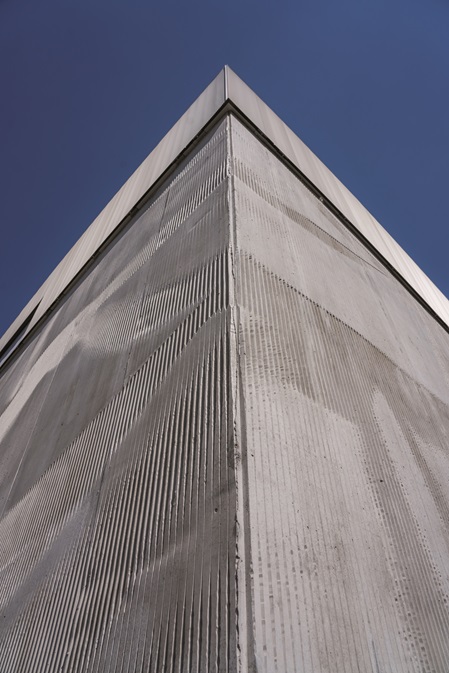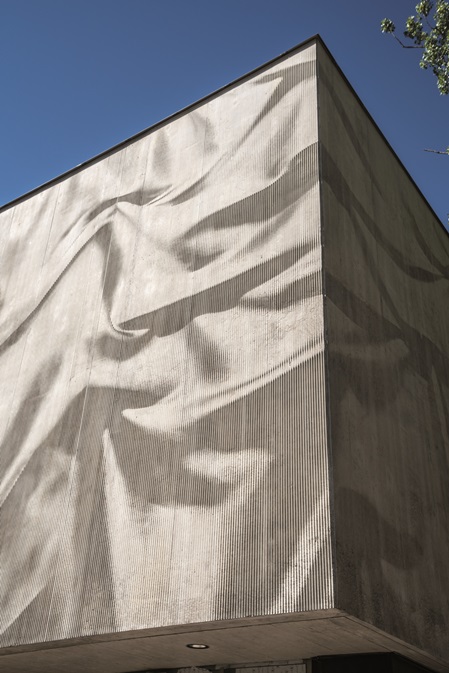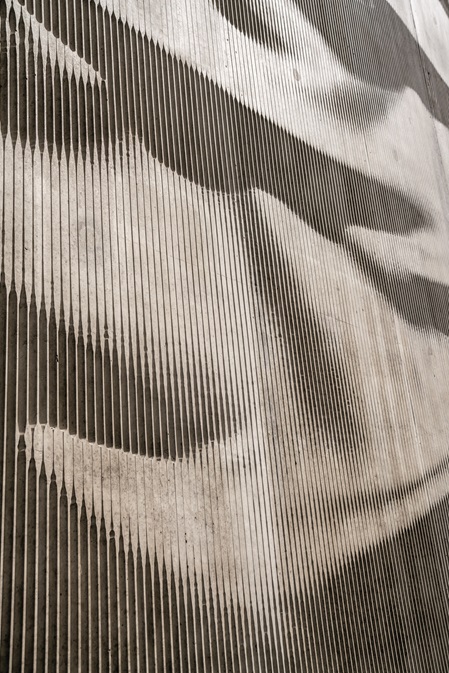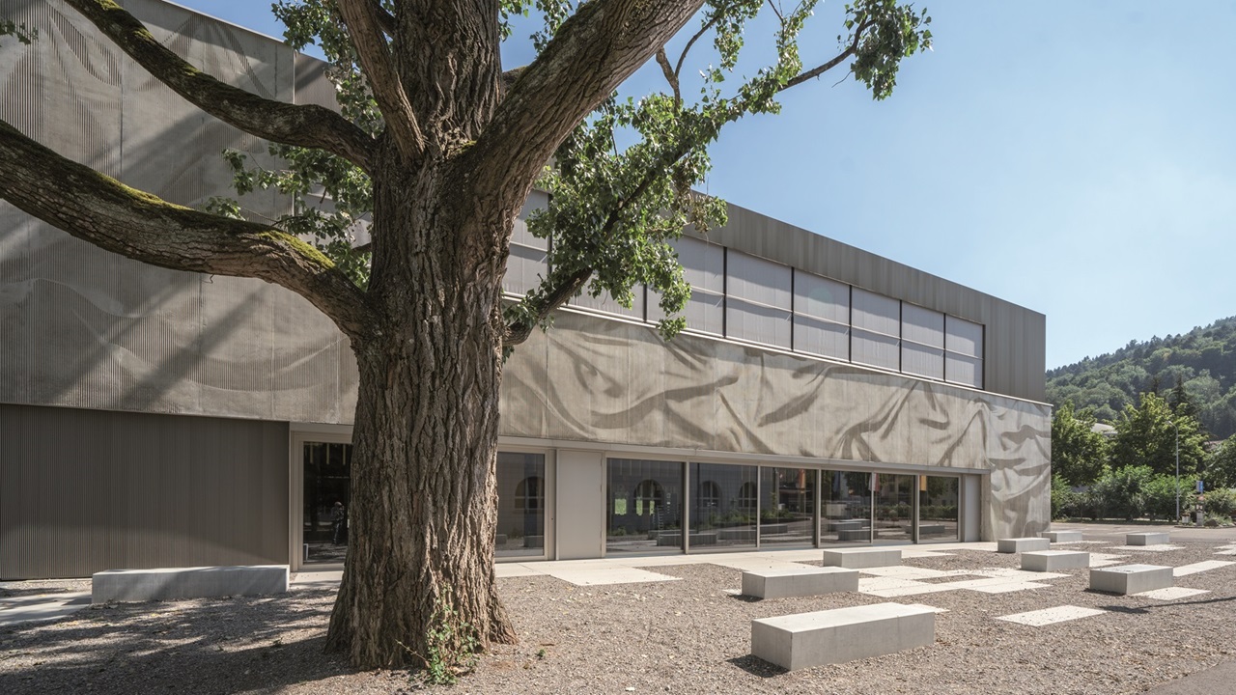Fair faced concrete with a textile-like appearance
The Swiss municipality of Neuenhof is approximately 20 km from Zurich and has a population of 8,680 inhabitants. It owns a school complex with various buildings constructed over a period of 120 years. The oldest building dates back to 1911. To adapt the complex to the current requirements of school life, the local administration decided on a comprehensive renovation. As part of this, one building was to be completely renovated and another expanded. Additionally, the authorities wished to have a new auditorium built. In order to achieve the best possible result for these architectural measures, they announced a competition, which was won by the architectural firm Waeber-Dickmann-Partner from Zurich. Their design for the campus renovation impressed the authorities, with the auditorium being a particular highlight.
Photo engraving technology
Its massing suggests a rather plain rectangular building. However, the fair-faced concrete facade makes it a real eye-catcher because it cleverly reproduces the look of a folded textile and changes its appearance depending on the position of the sun. This was made possible by a combination of photo engraving technology and NOEplast textured formliners. Photo engraving involves transforming the information in an image digitally into lines of different thicknesses and depths. Light striking it is reflected and creates the impression of a photograph.
Custom manufacturing
To ensure that the result fully met the architects' wishes, they calculated the possible angles of light incidence and provided detailed 3D plans to NOE. With their help, a casting mold was made, which is necessary for producing the actual mold. The planners opted for a mold height of 6.76 meters, with the width varying between 0.65 and 1.00 meters. In total, NOE produced around 30 different molds. With them, approximately 700 m² of structured surface were created. Normally, NOE texture molds are designed to be used up to 100 times. However, this was not possible for the Neuenhof auditorium. Since no element matched the other, each mold was used only once.
In this elaborate mold geometry, the architects and the executing company benefited greatly from the fact that NOE not only offers texture molds but also formwork. They ordered these together and thus received detailed formwork plans with precisely indicated cycles. And another advantage NOE offers over other manufacturers of texture molds: Upon request, the company assembles the molds directly onto the formwork in the factory. This saves valuable time for the builders on the construction site.
The aspect of time saving was crucial on the construction site in Neuenhof anyway. Originally, the construction time for the redesign of the entire campus was supposed to be one year longer. However, the municipal council decided to give the project less time due to cost reasons. As a result, the auditorium can be used at the beginning of the 2017/2018 school year. Overall, around 400 people can be accommodated here. Thanks to its good infrastructure and a sophisticated partition wall system, the building can fulfill a wide range of functions. For example, it serves as the lunchroom for the students. Additionally, the building can be used as a theater, meeting room, and banquet hall. Thus, it is not only an asset to the school but also to the entire community.

