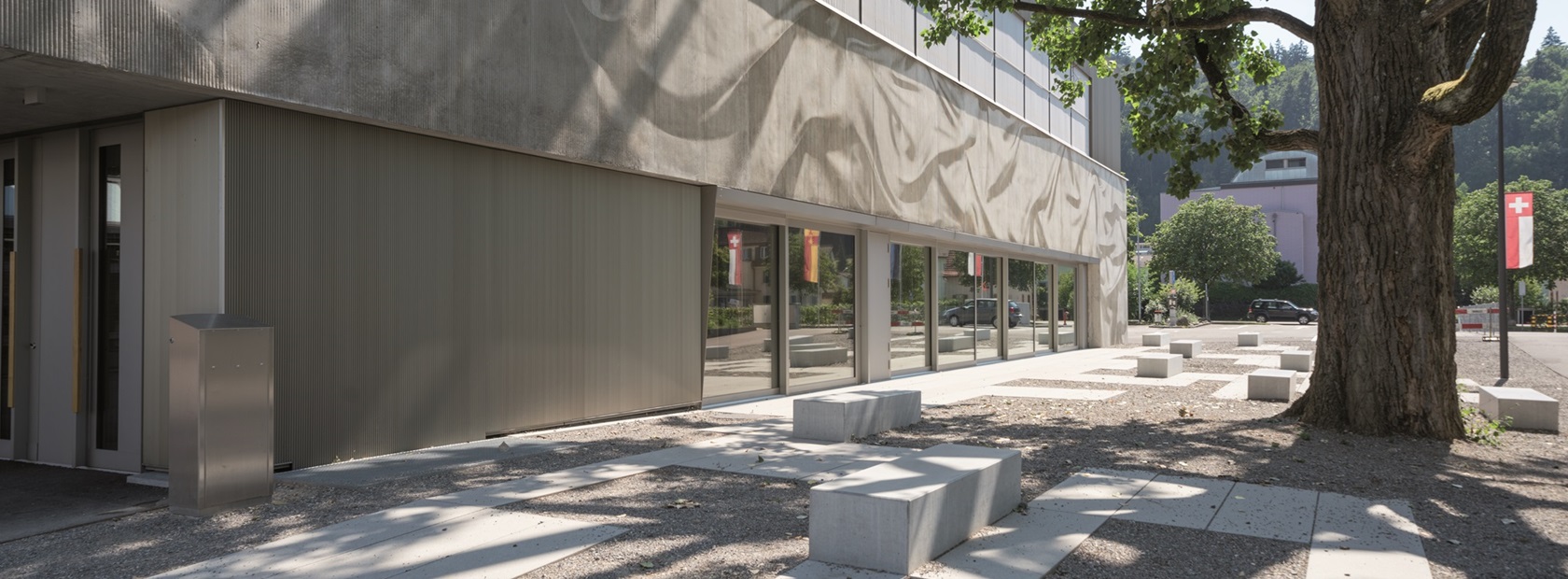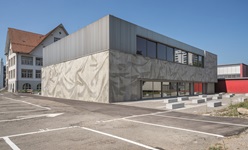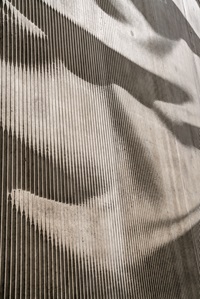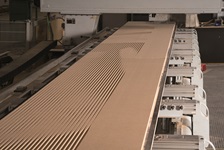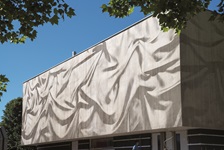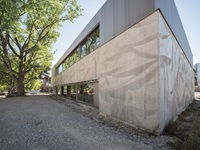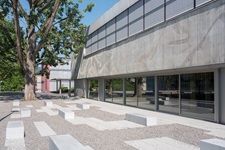Assembly hall at Schibler school complex
Project data
| Project | Fair faced concrete with a textile-like appearance |
| Completion | 2017 |
| Location | Neuenhof, Switzerland |
| Purpose | The municipality of Neuenhof is building an Assembly Hall as part of a refurbishment of its school. |
| Formwork systems | Photo-engraving and glassfibre-reinforced polyurethane textured formliners attached to the formwork. The height of the textured formliner is 6.76 m and its width varies between 0.65 und 1.00 m. In total, around 30 different textured formliners were manufactured. |
| Special features | The fair-faced concrete facade is a real eye-catcher because it cleverly reproduces the look of a folded textile and changes its appearance depending on the position of the sun. This special feature of photo-engraving is that the information on an image is transformed digitally into lines of different widths and depths so that the light striking it is reflected and creates the impression of a photograph. |
| Architect | Waeber-Dickmann-Partner, Zurich |

